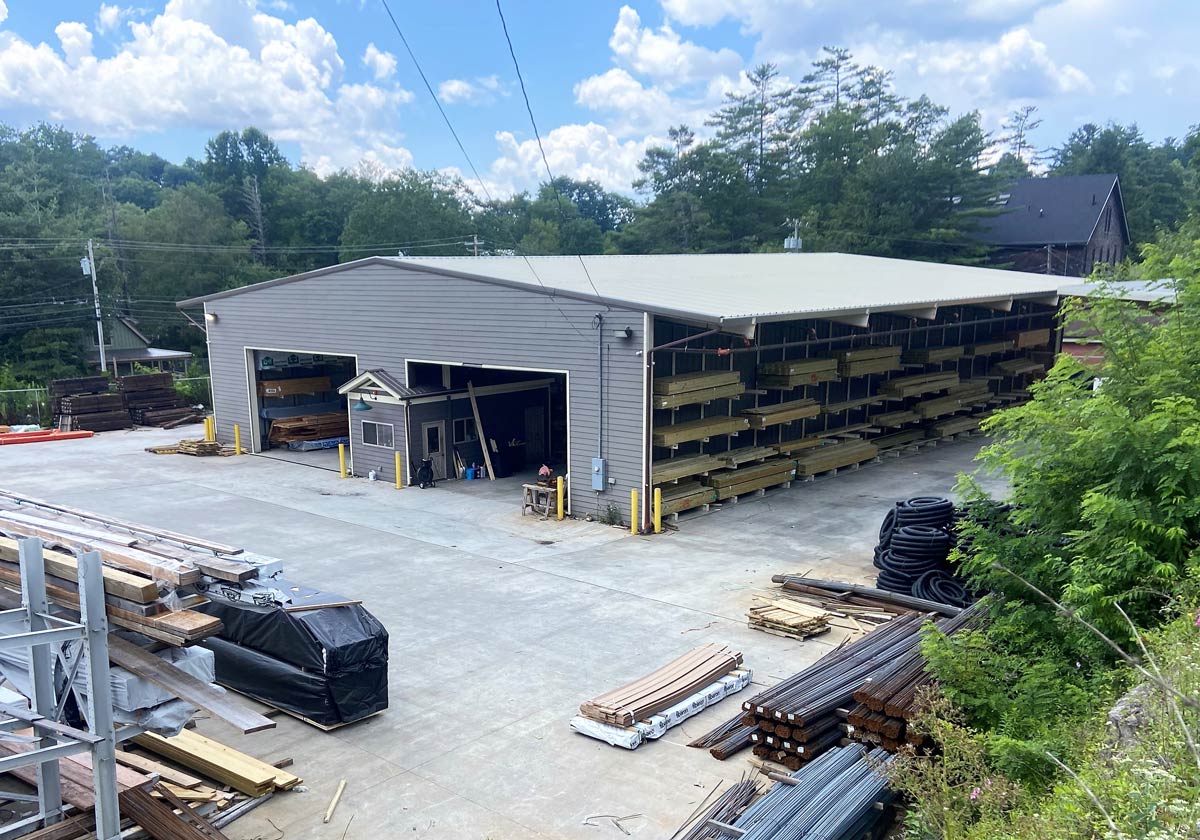Case Study Building Construction

LJS Solutions specializes in the design and construction of high-quality standalone buildings to suit any warehousing or distribution need. We can handle any size project from the ground up, and outfit it with complete shelving and racking systems for full operation.
We also offer Installation, Systems Integration, and Total Store Packaging services to round out your new facility.
The following success story is just one example of how the LJS Solutions team of experts serves our clientele’s logistics needs.
The Challenge
A feed-and-seed supply company was running a large sales and distribution operation for local farmers, but was dealing with issues related to storage efficiency and exposure of their products to inclement Southern US weather.
The client wanted a new, standalone building constructed on a one-acre plat that would create an optimal layout for warehousing their inventory and protecting it from the elements. The new building also needed to improve the working and safety environment for their employees, as well as the sales and service experience for their customers.
The Solution
To support the client’s operations, the LJS team designed and erected a 100 ft. x 92 ft. drive-through, cantilever-supported building. The design maximizes the client’s available cubic footage for inventory storage and handling, with three runs of double-sided cantilever rack: two picking levels and two overstock levels on the outside runs, and three picking levels and two overstock levels on the center run.
The improved layout creates greater efficiency and visibility of the inventory operation, reducing stocking and picking times for orders and replenishment. The open environment and safety-engineered racking systems greatly reduce the potential for accidents and injury, and employees are happier and more productive with better working conditions. The new building also protects the client’s valuable inventory from damage and loss to rain, sun, and other harmful conditions, drastically reducing their spoilage costs.
On the service side, customers can now drive into the warehouse to safely load their orders regardless of the weather outside, and the interior office lets them check out quickly and be on their way with minimal hassle.
The Results
The design and construction phases came in on-time and on-budget, with the client evaluating the completed project as “neat and organized.” The client also reports that, overall, the convenience and layout of the new facility are great, and the customers as well as the staff love the improvements.
Every bit of space under the warehouse roof is usable—both inside and outside—and total storage volume has been increased more than 30%. In addition, element-related inventory damage has been completely eliminated, which has had a significant impact on the client’s bottom line.
According to the client’s branch manager, “This project was long overdue. It is a great asset to our company, our inventory, and our community.”
